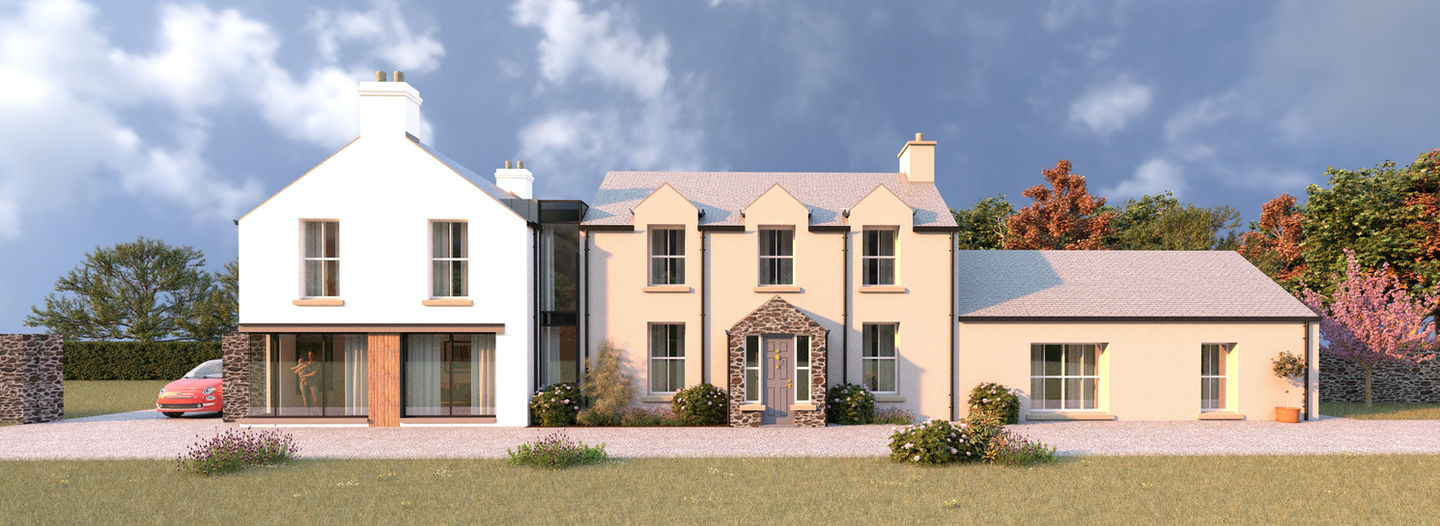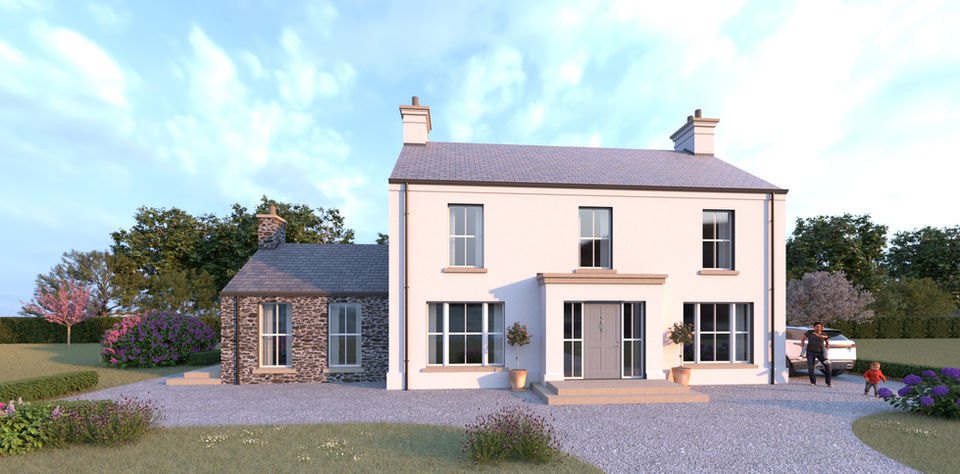Louise from Coagh
"We can not praise Ramage Architecture enough. Extremely helpful and very insightful at every step of the way, always steering us in the right direction and constantly following up on progress, he has very detailed knowledge of all aspects of the process. "
Stephen from Portrush
"Excellent service from start to finish by Aaron. Very professional and knowledgeable throughout and was happy to help with everything we needed. Would definitely recommend."


We are a Passive House Certified Designer.
As a Passive House Certified Designer and certified energy assessor, we have undergone specialized training to design buildings that adhere to the Passive House standard. In a world where there is escalating home energy expenses, we can strive to significantly curtail these costs and enhance energy efficiency and comfort through our design expertise.
Whether it's a modest residential extension or an extensive commercial project, we can utilize our certified skills to implement essential principles such as insulation, airtightness, ventilation, and thermal bridging prevention. This will elevate the quality of our undertakings, resulting in cost-effective and energy-efficient buildings.
What is a Passive House?
A Passive House, also known as Passivhaus, is an innovative and highly energy-efficient building design standard.
It prioritizes superb insulation, airtightness, ventilation, and avoidance of thermal bridging to create structures that use minimal energy for heating and cooling. Passive Houses offer exceptional comfort and reduced energy costs.
They represent a cutting-edge benchmark in sustainable building design and construction.



















